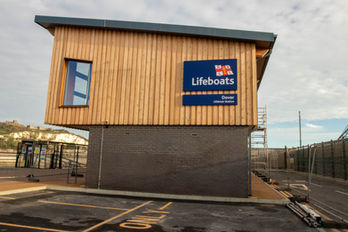
RNLI Dover Lifeboat Station
Architecturally striking lifeboat station with sustainable energy systems, improving emergency response times while enhancing public engagement facilities.
Scope of Works
Our comprehensive delivery included:
Sustainable Energy Systems:
100m deep ground source heat pump boreholes
Installation of ground source heat pump system
Solar panel installation and integration
Structural Elements:
Excavation and groundworks in challenging marine conditions
Construction of building foundations
Installation of glulam timber structural frame
Completion of building envelope following the marina curve
Building Services:
Comprehensive mechanical and electrical installations
Integration of sustainable energy systems
Workshop services and equipment
Public and Operational Facilities:
Retail shop fit-out
Public engagement spaces
Crew welfare facilities
Operational workshop areas
Storage for equipment and supplies
External Works:
Integration with marina infrastructure
Public access provisions
Landscaping and external finishing
Location:
New Marina Curv Rd, Dover, UK
Project Value:
£1,751,999.99
Duration:
New Marina Curv Rd, Dover, UK
Client:
Royal National Lifeboat Institution (RNLI)
Contract:
NEC4

The Challenge:
The project presented several significant challenges, beginning with the complex ground conditions at the marina location. The site required careful excavation for ground source heat pump boreholes to depths of 100m in an area with existing pier piles and unexploded ordnance (UXO) risk. The curved building design, while aesthetically striking, created technical challenges for structural elements and material coordination. The extremely restricted site, bounded by a public footpath and the operational Tug Haven building, created severe limitations for material storage and delivery logistics. Working in a marine environment with exposure to severe weather conditions added further complexity to construction activities.
Our Approach:
To address the ground condition challenges, we implemented a careful, methodical approach to the borehole drilling operations, beginning with comprehensive UXO surveys to mitigate risk. When initial boreholes began collapsing due to the nature of the ground, our team quickly developed a solution to thicken the spoil, preventing collapse and allowing the ground source heat pump installation to proceed ahead of schedule.
For the curved glulam timber structure, we ensured accuracy through careful coordination from design stage through to installation. The design team worked closely with specialist suppliers to develop precise manufacturing details, ensuring each component would fit perfectly within the curved building envelope. This close collaboration between design and construction teams enabled the complex timber frame to be celebrated as an exposed architectural feature in the completed building.
The site logistics challenges required innovative planning and coordination. With minimal space for material storage, we implemented just-in-time delivery schedules and careful coordination with the Port of Dover for all site activities. For major lifts that couldn’t be accommodated within our compound, we secured special permissions from the port authority, allowing us to temporarily use areas outside our site boundary under strict supervision.
Overcoming Challenges:
The ground source heat pump installation presented significant technical challenges due to the site’s location on reclaimed land with existing pier piles and UXO risk. Our team implemented a comprehensive risk management approach, beginning with detailed surveys to identify potential obstructions and UXO hazards. When initial drilling attempts resulted in borehole collapse, our engineers quickly developed a solution to thicken the drilling fluid, stabilising the boreholes and allowing work to progress. This innovative problem-solving enabled this critical sustainable energy system to be completed ahead of programme despite the initial setbacks.
The curved building design created complex coordination challenges for the glulam timber frame. Each structural element required precise manufacturing to ensure perfect alignment when assembled on site. Through detailed 3D modelling and close collaboration with suppliers, we ensured each component was fabricated to exact specifications. The installation process required careful planning and execution, with temporary supports maintaining structural integrity until all elements were secured in their final positions. The successful completion of this distinctive architectural feature has created a building that is both visually striking and structurally innovative.
The extremely restricted site presented perhaps the greatest logistical challenge, with minimal space for material storage and operations bounded by a public footpath and the operational Tug Haven building. Our solution involved developing a detailed logistics plan with tightly scheduled deliveries coordinated to arrive exactly when materials were needed. For major lifting operations that couldn’t be accommodated within our compound, we secured special permissions from the Port of Dover, allowing us to temporarily use adjacent areas under strict supervision and with appropriate safety measures. This collaborative approach with the port authority enabled critical construction activities to proceed despite the site constraints.
Key Achievements:
The completed RNLI Dover Lifeboat Station stands as an exemplar of sustainable construction, with ground source heat pumps and solar panels significantly reducing operational energy consumption and carbon emissions. These renewable energy systems will provide long-term environmental and financial benefits throughout the building’s lifespan, supporting the RNLI’s commitment to sustainability.
The striking architectural design, with its curved form following the marina edge and exposed glulam timber frame, creates a distinctive building that enhances the redeveloped Western Dock. The successful implementation of this challenging design demonstrates our technical capability in delivering architecturally ambitious projects to the highest standards.
Throughout the project, we built strong collaborative relationships with both the RNLI project team and the operational lifeboat crew. Regular events and walk-arounds ensured the end users remained engaged with the design and construction process, resulting in a facility that perfectly meets their operational requirements. This positive relationship has created potential opportunities for future work with the RNLI, testament to the quality of our delivery.
Despite the significant challenges of restricted space, complex ground conditions and ambitious architectural design, we successfully delivered this project on schedule, creating a modern, sustainable facility that enhances both the operational capabilities of the RNLI and their public engagement mission in Dover.













